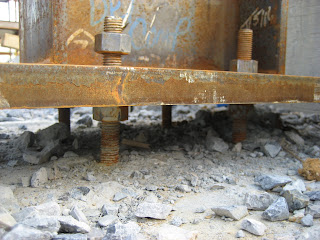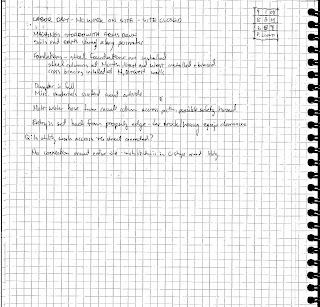Tuesday, September 30, 2008
09-15-08
 This blew my mind. This column is part a two story steel superstructure and it is resting on 4 anchor bolts (Studying architecture, I always conveyed this detail as the steel resting firmly on a foundation - not so!). To think about it this way, hundreds upon hundreds of pounds of steel are resting on these bolts!
This blew my mind. This column is part a two story steel superstructure and it is resting on 4 anchor bolts (Studying architecture, I always conveyed this detail as the steel resting firmly on a foundation - not so!). To think about it this way, hundreds upon hundreds of pounds of steel are resting on these bolts!The reason, as I understand it, that this detail exists is that it allows for tolerance. That is it accounts for discrepencies between the foundation and the column and allows for the column to be adjusted for level and flushness It(experts out there correct me if I am wrong!).
The next photo shows the same column, one week later, and the base has been filled with non-shrink grout. As it was explained to me, the grout is continually applied from one side until is issues from the other end, thus ensuring a fully filled area.
First Site Visit: 08-28-08
7am - labor day - no work on site
Fence locked. Signs posted, large crushed stone as driveway for vehicles. (Q: can the site utilization be coordinated with future locations of finished items, like driveways?)
Cranes on site. The yellow crane belongs to the foundation/form work crew. The white crane in the background belongs to the steel erection crew. It is located in the future gymnasium space and is getting ready for a delivery of steel web-joists for the roof structure.
First CM in training Blog Entry, ever!

Hello out there. I am writing my first weblog entry ever - not sure how this whole thing is going to turn out. So what is this weblog (blog) all about? Having studied and worked as an architect for 4-5 years, I have returned to school to pursue a masters in construction management. The last couple of years have shown me how strong a disconnect there is between designers (architects) and builders (contractors). I have neither the time nor the experience to explain all the factors that contribute to this divide, but I assure you it exists.
This blog is an attempt to record my findings as an architect learning to be a construction manager. For part of my curriculum I am tasked with observing construction at a nearby project - details of which will be excluded from this blog to protect the construction company and owner. I will be posting sketches, notes, photos, thoughts and questions about what I see during the construction visits. I hope to get a better understanding of what I observe by logging it through this blog.
Since I'm getting a late start on this blog, I am going to post the photos from the last couple of weeks of site observation (we'll see how it goes as I learn how to use the blogger interface).
Subscribe to:
Posts (Atom)









