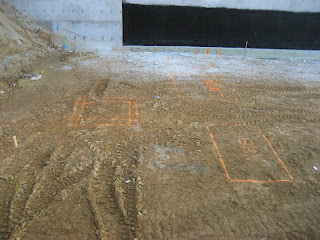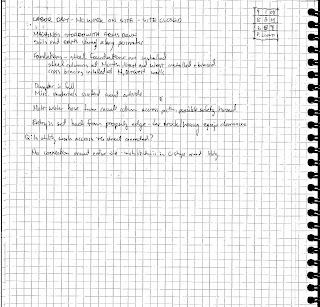
This is a PVC heater. It does exactly what it says it does, it heats PVC. The amazing part is what the PVC is like once it is heated. I observed two workers heating an 10-foot length of

pipe in order to join two pipes which were offest from one another. When they took the PVC out of the heater it looked like a big strand of spaghetti. It was flopping around all over the place. When I asked one of the workers, he explained that the PVC remains pliable for about five minutes.
So why do we even need a tool like the PVC heater? (This is where the goal of the blog takes root). In discussing the situation with the worker he explained that the drawings indicated all the piping to be run closely together through a concrete wall. If he were to follow the drawings, he would have to bore through the concrete wall, or space the pipe in such a way, that it would interfere with the rebar, thus jeapodizing the integrity of the foundation system.
To get around this he spaced the pipe connections accordingly so that they missed the rebar within the foundation wall formwork before the concrete was poured. This forethought by the specialty contractor maintained the integrity of the wall, but did it add time and cost to his part of the work?
This brings up another subject I am currently learning about in school. Knowledge Management. This involves the recording of events, such as the one described, so that some can later access it and learn from it. For example, if this piping event had been cataloged by the specialty contractor, s/he would be prepared for the next time he saw it on a set of drawings; if the construction manager cataloged it, s/he would be prepared to account for the added time and cost for additional piping and labor; if the designers (architect, electrical and structural engineer) were made aware of the situation, they could account for it by developing a protocol for drawings and ensure that this conflict would be accounted for in the drawings, leading to it being accounted for by the construction manager and specialty contractor.
As I said, I am only just learning about the structure of knowledge management, but it is something my brother and I have been discussing the past couple of years in regard to Architecture offices. We would both come accross mistakes or events that cause delays in production, questions durring bidding, and errors in the field. If ther ewre some way that these observation could be captured, logged, and accesssed, these small errors and ommisions could allow for smoother operations down the road. The challenge is creating the structure in the company, incentivizing honest appraisal and developing a system that is easy to access, revise, and use.
The PVC case may be a small incident that only added a days worth of work to the specialty contractor, but that specialty contractor may have had to readjust his schedule for the week. Take that one incident and multiply it be all the speciality contractors and all the small design decisions that lead to field changes, and there may be a week or more that could be shaved off a job if steps are taken to observe and proactively seek solutions to problems and ensure they don't recure in the future. [Quite a bit of writing, but this has been brewing for the last couple of weeks]
















































