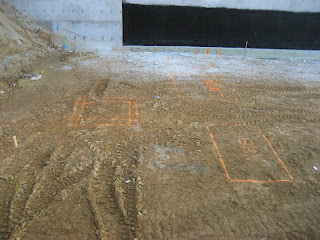7:45 am
45 degrees
clear skies

Cold morning. "Small" activities on site, meaning very little heavy equipment use.

One man + one fork lift (with extentible boom) were removing the curring paper at the gymnasium slab. Keeping track of time, I noticed he was able to remove about 1/4 of the paper in about 45 minutes (should be done by lunch).
At the North-east of the site stone masons were cutting and placing stone for a low wall. 2 foremen and 8 workers (of the 8 workers; 4 were cutters & 4 were laborers).
At the South-east corner some excavation was taking place outside of the mechanical room. 1 excavator + 1 small loader+ 1 laborer. At one point the operator of the loader signalled the operator of the excavator and the excavator proceed to use the bucket to push the excavated soil into the loaders bucket.
Inside the mechanical room 3 electricians were installing conduit (1 in a extinding platform + 2 apprentices bending pipe). The photo of the electrical piping running next to the core-drilled holes for vertical pipe revealed the sequencing and coordination required between the pipe-fitters and the electricians. First the pipefitters bore the holes throught the slab and deck, next the electricians run their conduit, and then the pipefitters will return to run the vertical piping (meanwhile, carpenters have set up walls in the mechanical room). Two carpenters (1 master carpenter + 1 apprentice) were installing the metal stud partitions dividing the spaces. A plastic tarp was hung on the wall at the north - possibly to protect from fireproofing which was being installed above at the first floor. The corner north of the mechanical room has been backfilled with earth and graded to a level that the stone-masons can now work safely.
The fireproofing crew of 4 seemed to comprise of 1 foreman and 3 labores. The equipment being used was 1 professional mixer + 1 pump + homemade quickset mixer. The professional mixer was being loaded with Cafco 300
 (http://www.isolatek.com/Product_Search.asp?ProductId=1) ready-mix spray on fireproofing.
(http://www.isolatek.com/Product_Search.asp?ProductId=1) ready-mix spray on fireproofing. 
The location for the generator pad at the south-east of the building has been marked (see photo). Pipe fitters above the mechanical room appeared to be core-drilling the slab. A single worker was making his way around the site distributing trash bins and plastic bags. Z-clips appear to have been installed at the underside of first floor girders at the north section of the building.
The curred slabs appeared to be maintained as broom clean, no debris or mud was visible. The last area of the first floor to receive a concrete slab will be the intersection between the west side of the building (entrance hall) and the south side (toilets, lockers, etc.).
Next on-site visit planned for 10/13.



No comments:
Post a Comment